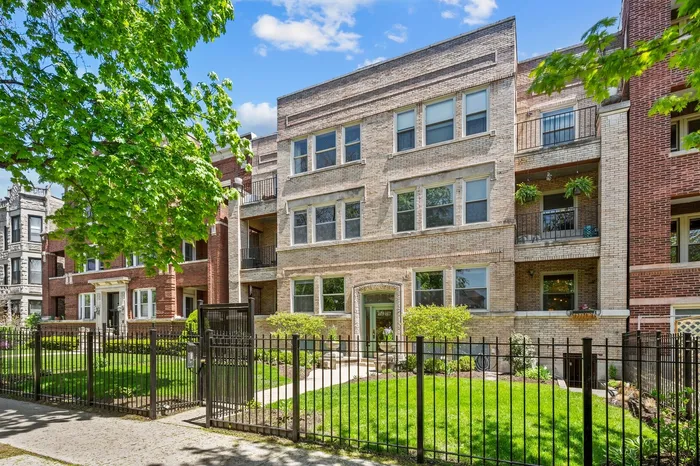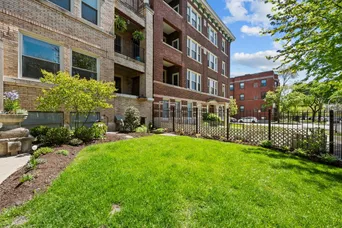- Status Coming Soon
- Price $635,000
- Bed 3 Beds
- Bath 3 Baths
- Location Uptown

Exclusively listed by Dream Town Real Estate
BRIGHT AND SUNNY 3 BEDROOM, 3 BATH duplex home sits on a charming tree-lined block! Tucked away on a quiet residential stretch, this home offers a quiet retreat. With windows throughout, this home is drenched in natural light and provides an airy, open-concept floor plan that's ideal for entertaining. Enjoy a spacious living room with a gas-burning fireplace, a formal dining area, a massive pantry closet, and a balcony overlooking the building's picturesque, well-manicured front yard. The kitchen was renovated in the last few years and offers generous soft-close cabinets, stainless steel appliances, and a large island with seating. Offering approximately 2,200 square feet of living space, this home includes a well-sized primary bedroom with an ensuite bath and a second bedroom and bath on the same level. Both bedrooms have access to outdoor space #2, a private back porch. The lower-level family room has high ceilings, a third room, and a full bath. There's a dedicated space for laundry and your mechanicals. Private storage and garage parking for one are also included! All this is in an A+ location, steps off of vibrant Wilson Avenue in sought-after Sheridan Park, a hidden gem on Chicago's North Side. Restaurants, cafes, and unique local shops are right around the corner, with quick access to Chase Park, the lakefront, the Red Line, and the Metra. Sheridan Park offers the perfect blend of quiet residential living with unbeatable urban convenience.
General Info
- Price $635,000
- Bed 3 Beds
- Bath 3 Baths
- Taxes $10,903
- Market Time Not provided
- Year Built 1909
- Square Feet 2200
- Assessments $435
- Assessments Include Water, Insurance, Exterior Maintenance, Lawn Care, Snow Removal
- Source MRED as distributed by MLS GRID
Rooms
- Total Rooms 7
- Bedrooms 3 Beds
- Bathrooms 3 Baths
- Living Room 19X18
- Family Room 32X11
- Dining Room 13X12
- Kitchen 14X10
Features
- Heat Gas, Forced Air
- Air Conditioning Central Air
- Appliances Oven/Range, Microwave, Dishwasher, Refrigerator, Washer, Dryer, Disposal
- Parking Garage
- Age 100+ Years
- Exterior Brick,Limestone
- Exposure East, West
Based on information submitted to the MLS GRID as of 5/18/2025 8:02 AM. All data is obtained from various sources and may not have been verified by broker or MLS GRID. Supplied Open House Information is subject to change without notice. All information should be independently reviewed and verified for accuracy. Properties may or may not be listed by the office/agent presenting the information.
Mortgage Calculator
- List Price{{ formatCurrency(listPrice) }}
- Taxes{{ formatCurrency(propertyTaxes) }}
- Assessments{{ formatCurrency(assessments) }}
- List Price
- Taxes
- Assessments
Estimated Monthly Payment
{{ formatCurrency(monthlyTotal) }} / month
- Principal & Interest{{ formatCurrency(monthlyPrincipal) }}
- Taxes{{ formatCurrency(monthlyTaxes) }}
- Assessments{{ formatCurrency(monthlyAssessments) }}
All calculations are estimates for informational purposes only. Actual amounts may vary. Current rates provided by Rate.com



















































