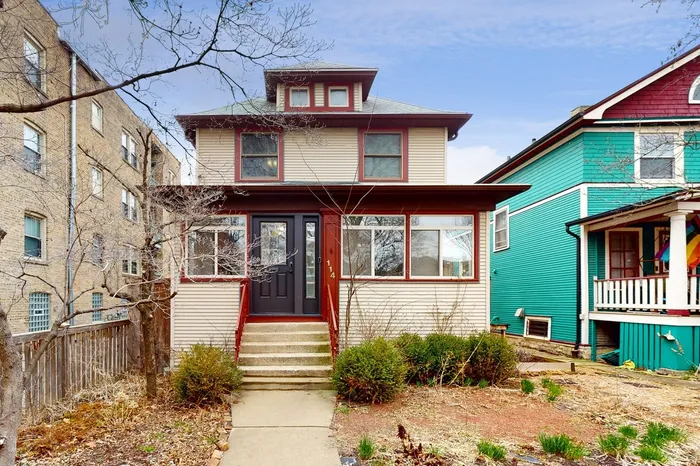- Status Sold
- Sale Price $685,000
- Bed 5 Beds
- Bath 2.1 Baths
- Location Oak Park
-

Michelle Orton
morton@bairdwarner.com
This unassuming Four Square four bedroom home transforms once inside into the spectacular, with open-concept dining room, cook's kitchen, mud room and sunken family room all included in a 2 story addition. All new wood floors upstairs in four generously-sized bedrooms. Master bedroom with master bath that includes shower, bath and double sinks. Second floor laundry room and second bath lead to 3 additional bedrooms, all with ceiling fans and large closets with organizers. Third floor bonus space in the finished attic is perfect for work from home or a playroom for the kids. Outside is a fully fenced yard with garden and perennials, beautiful stone patio, and two car garage. The open kitchen includes a wine fridge and stemware rack in the butler's pantry, large pantry with granite counters and electric and the original buffet with leaded glass preserved. Oven is BlueStar, with a griddle, grill and six burners. Additional Electolux oven under the unique granite counters and space for your own microwave. Bosch dishwasher and large Samsung refrigerator make this a cook's dream kitchen. Also stashed away perfectly right off the kitchen is a bookshelf for cookbooks and more. Open to the dining room, 3 barstools are included at the island for chats with the chef. Hand-painted tiles from Spain are interwoven in the stunning backsplash and stained glass accents are included throughout. This well-cared for and thoughtfully planned home includes blown in insulation (in older parts of home, regular insulation in new), newer triple-glazed Marvin wood windows throughout, new front doors, programmable blinds in the family room, 2 HVACs with Nest thermostats, new gutters with leaf guard system, upgraded electrical and 30 year shingled roof (new in 2012).
General Info
- List Price $700,000
- Sale Price $685,000
- Bed 5 Beds
- Bath 2.1 Baths
- Taxes $16,372
- Market Time 65 days
- Year Built Not provided
- Square Feet 2397
- Assessments Not provided
- Assessments Include None
- Source MRED as distributed by MLS GRID
Rooms
- Total Rooms 9
- Bedrooms 5 Beds
- Bathrooms 2.1 Baths
- Living Room 17X11
- Family Room 15X16
- Dining Room 17X11
- Kitchen 17X10
Features
- Heat Gas
- Air Conditioning Central Air, Zoned
- Appliances Not provided
- Parking Garage
- Age Unknown
- Style American 4-Sq.
- Exterior Vinyl Siding
Based on information submitted to the MLS GRID as of 1/22/2026 10:02 AM. All data is obtained from various sources and may not have been verified by broker or MLS GRID. Supplied Open House Information is subject to change without notice. All information should be independently reviewed and verified for accuracy. Properties may or may not be listed by the office/agent presenting the information.













































































