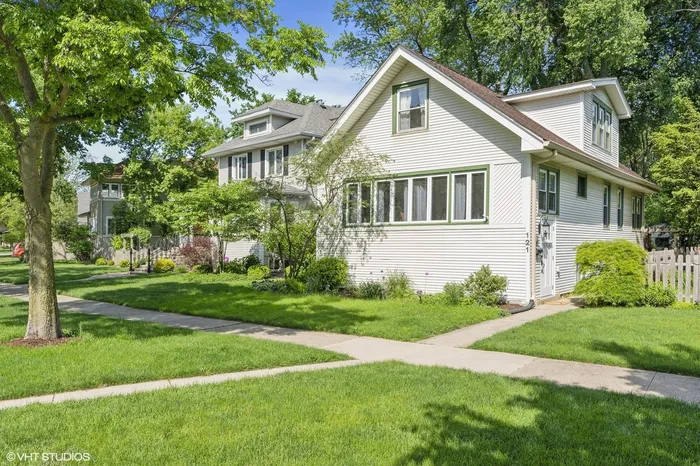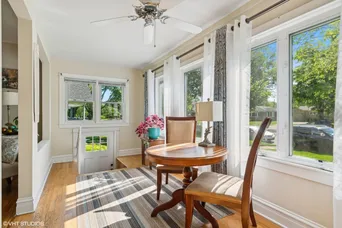- Status Sold
- Sale Price $439,900
- Bed 2 Beds
- Bath 2.1 Baths
- Location River Forest
This one is going to be hard to beat! This beautiful and impeccably maintained home, nestled on a quaint and quiet River Forest street, features 3 full floors of bright open living space. 3 bedrooms plus a charming office space overlooking the professionally landscaped and manicured yard, 2.1 bathrooms and a fully finished basement make up the space. The newly finished basement has a living room, bedroom, powder room, full laundry room and a fabulous expansive work room. The main level is so bright and inviting with a large living room, sitting room overlooking tree lined Park Ave and a separate dining room - the perfect spaces for entertaining and comfortable living. The bright white kitchen with granite and stainless steel appliances opens to a massive back deck and beautiful back yard. The 2nd bedroom suite with a brand new bath is also found on this main level. The sunny, open top floor is a master bedroom with office space, a separate sitting/lounging/closet area and a full bath. The layout of the home has so many possibilities and options! Off the kitchen is the oversized newly finished 22x21 deck - ideal for grilling, entertaining and dining with large groups! The beautiful yard leads you to an inviting patio with an inviting and tranquil pond. This one is going to be hard to beat! Location Location Location! You are located in the geographic center of the Chicagoland area. Half way between Midway and O'Hare. Halfway between downtown Chicago and the Suburbs. Walking distance to the Green Line, Blue Line, and Metra. The nightlife of Madison Street in Forest Park is just around the corner. Walk to your award winning grade school, parks, dining and shopping.
General Info
- List Price $449,000
- Sale Price $439,900
- Bed 2 Beds
- Bath 2.1 Baths
- Taxes $10,155
- Market Time 54 days
- Year Built 1920
- Square Feet Not provided
- Assessments Not provided
- Assessments Include None
- Listed by: Phone: Not available
- Source MRED as distributed by MLS GRID
Rooms
- Total Rooms 9
- Bedrooms 2 Beds
- Bathrooms 2.1 Baths
- Living Room 13X21
- Family Room 21X27
- Dining Room 11X13
- Kitchen 11X21
Features
- Heat Gas, Forced Air
- Air Conditioning Central Air
- Appliances Oven/Range, Microwave, Dishwasher, Refrigerator, Washer, Dryer, All Stainless Steel Kitchen Appliances
- Amenities Park/Playground, Pond/Lake, Curbs/Gutters, Sidewalks, Street Lights, Street Paved
- Parking Garage
- Age 100+ Years
- Style Bungalow
- Exterior Vinyl Siding,Clad Trim
Based on information submitted to the MLS GRID as of 2/10/2026 9:02 PM. All data is obtained from various sources and may not have been verified by broker or MLS GRID. Supplied Open House Information is subject to change without notice. All information should be independently reviewed and verified for accuracy. Properties may or may not be listed by the office/agent presenting the information.

















































