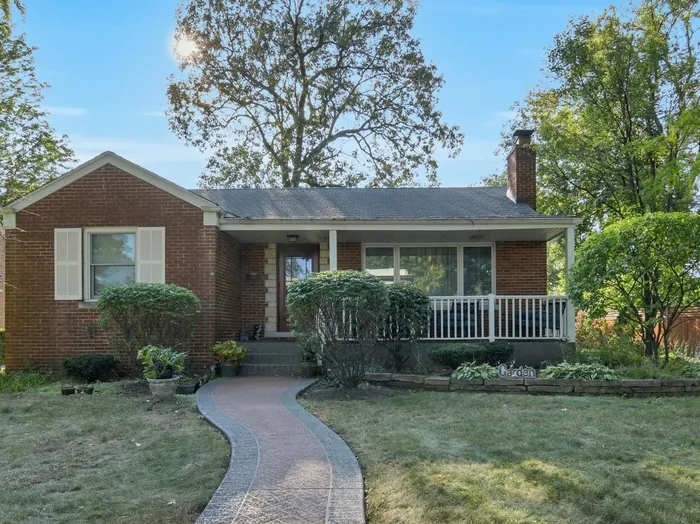- Status Sold
- Sale Price $440,500
- Bed 3 Beds
- Bath 2 Baths
- Location Niles
Multiple offers received , highest and best deadline 1/19/2022 6pm. Move right into this bright and spacious brick step ranch with classic front porch house in desirable East Morton Grove location. Expanded house with 3 bedroom and 2 upgraded bath, situated on oversize lot with side driveway in prime Lorel Park location near Convenient location to Village Crossing shopping, walk to downtown Skokie's vibrant mix of merchants and restaurants, Skokie library & parks. Beautiful hardwood floors throughout, gas fireplace in living room, newer Pella windows and newer top of the line heating. Kitchen with granite counter tops and solid granite back splash opens to large family room, kitchen peninsula make cooking and entertaining easy. Pretty family room addition with cathedral ceilings and oversize windows provide lots of natural light and Spectacular 180 Degree back yard views. Use this front porch as an extension of your home, a place to relax in during the hot summer months. The lower level offers finished basement with Recreation Room, possible 4th bedroom, large laundry room with full size washer/dryer and storage, updated full bath with soaking tub, roomy utility/work room, insulated crawl space and lots of storage. Overhead sewerage and copper plumbing. Brick patio of family room, cedar fence that provides privacy to backyard, brick one car garage. This step ranch is approximately 1700 sf plus additional 1288 sf lower lever. 9 years old full complete renovation: back room addition with vaulted ceilings, widows on first and basement, roof, furnace, a/c, copper plumbing and electrical. Basement level renovation in 2020. House located in great schools district and close to award winning Niles West High School. Easy to show.
General Info
- List Price $429,900
- Sale Price $440,500
- Bed 3 Beds
- Bath 2 Baths
- Taxes $8,564
- Market Time 23 days
- Year Built 1956
- Square Feet 1700
- Assessments Not provided
- Assessments Include None
- Listed by: Phone: Not available
- Source MRED as distributed by MLS GRID
Rooms
- Total Rooms 8
- Bedrooms 3 Beds
- Bathrooms 2 Baths
- Living Room 20X12
- Family Room 13X12
- Dining Room 12X9
- Kitchen 13X10
Features
- Heat Gas, Forced Air
- Air Conditioning Central Air
- Appliances Oven/Range, Microwave, Dishwasher, Refrigerator, Washer, Dryer
- Amenities Curbs/Gutters, Sidewalks, Street Lights, Street Paved
- Parking Garage, Space/s
- Age 61-70 Years
- Style Ranch
- Exterior Brick
Based on information submitted to the MLS GRID as of 2/10/2026 9:02 PM. All data is obtained from various sources and may not have been verified by broker or MLS GRID. Supplied Open House Information is subject to change without notice. All information should be independently reviewed and verified for accuracy. Properties may or may not be listed by the office/agent presenting the information.





