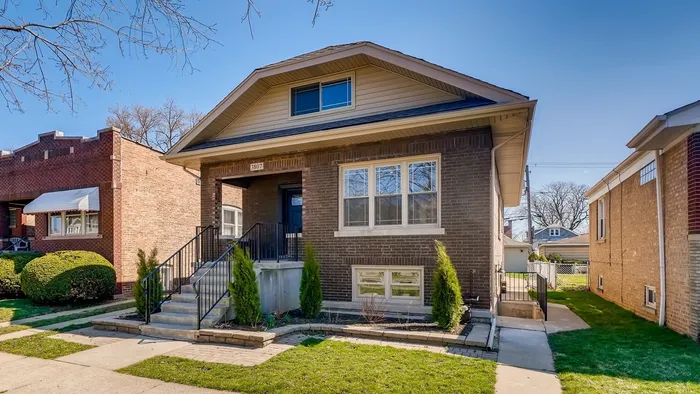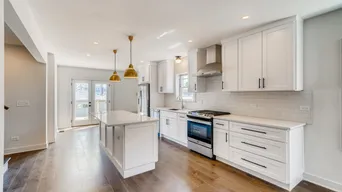- Status Sold
- Sale Price $447,000
- Bed 3 Beds
- Bath 3 Baths
- Location Berwyn
Amazing solid brick bungalow in South Berwyn with so many updates and custom finishes. Main floor consists of desirable master bedroom, full bathroom, large open plan Chef's Kitchen with 42" cabinets, quartz countertops, subway tile backsplash and GE appliances. A french door from the kitchen leads to an exterior custom built 12' x 12' deck with iron hand and deck rails looking out to the fenced in backyard and detached 2-car garage. The adjacent living room and dining room has large windows with tons of natural light and 7" oak wood engineered floors throughout the main level. A custom staircase leads up to the 2nd floor with a large lofted work space ideal for kids or those working from home. Two bedrooms with built-in closets. An upper level full bathroom as well with modern finishes. The walk out basement level consists of the 4th bedroom, a large family room area with wet-bar, the 3rd full bathroom, a laundry room with stackable washer and dryer. Large closets and storage space. This home has so many special features and upgrades such as: 90% efficient furnace with Nest thermostat, tankless water heater, 6 panel solid doors throughout, new 200 amp electrical service, custom lighting fixtures and LED recessed lighting throughout, new soffit, gutters, fascia and architectural roof shingles on the home and garage, Smart garage door, oversized base and trim, heavy duty glass shower doors, custom granite countertops in the basement bathroom and wet bar, new water service and scoped sewer that was approved "clean" from the village and 2nd floor roof is spray insulated. So many more things to mention. Please come see for yourself. Close to parks, schools, transportation, expressways, restaurants and so much more.
General Info
- List Price $439,000
- Sale Price $447,000
- Bed 3 Beds
- Bath 3 Baths
- Taxes $8,103
- Market Time 7 days
- Year Built 1923
- Square Feet 2336
- Assessments Not provided
- Assessments Include None
- Listed by: Phone: Not available
- Source MRED as distributed by MLS GRID
Rooms
- Total Rooms 8
- Bedrooms 3 Beds
- Bathrooms 3 Baths
- Living Room 12X23
- Family Room 39X11
- Dining Room COMBO
- Kitchen 23X12
Features
- Heat Gas, Forced Air
- Air Conditioning Central Air
- Appliances Oven/Range, Microwave, Dishwasher, Refrigerator, Washer, Dryer, All Stainless Steel Kitchen Appliances, Wine Cooler/Refrigerator
- Amenities Curbs/Gutters, Sidewalks, Street Lights, Street Paved
- Parking Garage
- Age 91-100 Years
- Style Bungalow
- Exterior Brick
Based on information submitted to the MLS GRID as of 2/10/2026 9:02 PM. All data is obtained from various sources and may not have been verified by broker or MLS GRID. Supplied Open House Information is subject to change without notice. All information should be independently reviewed and verified for accuracy. Properties may or may not be listed by the office/agent presenting the information.





















































